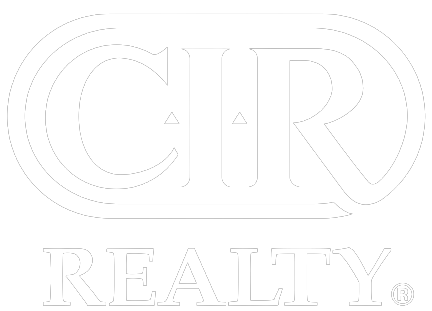-
51 Westfall Crescent in Okotoks: Westridge Detached for sale : MLS®# A2271196
51 Westfall Crescent Westridge Okotoks T1S 1V5 OPEN HOUSE: Jan 11, 202602:00 PM - 04:00 PM MSTOpen House on Sunday, January 11, 2026 2:00PM - 4:00PM$605,000Residential- Status:
- Active
- MLS® Num:
- A2271196
- Bedrooms:
- 4
- Bathrooms:
- 4
- Floor Area:
- 1,947 sq. ft.181 m2
OPEN HOUSE ~ SUN. JAN 11 ~ 2 - 4 ~~ PRICE REDUCTION ~~ Welcome to 51 Westfall Crescent in beautiful Okotoks — a bright, spacious family home perfectly situated near schools, parks, shopping, and miles of gorgeous walking/biking paths. The main floor features a warm, inviting layout with original hardwood, some newer carpet, and a beautiful living room, with a cozy fireplace, that easily accommodates a large sectional. A charming front parlour located off the foyer provides excellent flexibility - perfect as a music room, reading room, or quiet retreat. There’s also a convenient main-floor office, giving everyone space to work or study. The open kitchen is bright and functional, complete with a corner pantry, island with sink and dishwasher, and the freshly refurbished deck is accessed from here, perfect for morning coffee or evening BBQs. The dining area is spacious and separates the kitchen from the living room – ideal for gatherings large and small. Upstairs, you’ll find three very spacious, sun-filled bedrooms, each with large windows. The primary suite that easily fits a King sized bedroom set offers a lovely four-piece ensuite, and walk in closet. A four-piece family bathroom is also located on this level. For ultimate convenience, the laundry is located on the upper level and there is a storage closet as well. The walkout basement is partially finished with a bedroom, four-piece bathroom and storage area. The large recreation room located on this level is bright with large picture windows and a gas fireplace. It only requires flooring of your choice to complete it. Located steps from Foothills Composite, St. Mary’s, JPII, and Westmount Schools, shopping, parks, Urgent Care, an arena and pathways—this home is wonderfully positioned for families of all ages. 51 Westfall Crescent is looking for its next chapter, is full of potential, and waiting for its next homeowners. Don’t miss this opportunity! More detailsListed by CIR Realty- HARALD HUBNER
- CIR REALTY
- 1 (403) 8619554
- hhubner@shaw.ca
Data was last updated January 11, 2026 at 06:05 PM (UTC)
Data is supplied by Pillar 9™ MLS® System. Pillar 9™ is the owner of the copyright in its MLS®System. Data is deemed reliable but is not guaranteed accurate by Pillar 9™.
The trademarks MLS®, Multiple Listing Service® and the associated logos are owned by The Canadian Real Estate Association (CREA) and identify the quality of services provided by real estate professionals who are members of CREA. Used under license.
Location
#130, 703 - 64th Ave SE
Calgary, AB, T2H 2C3
